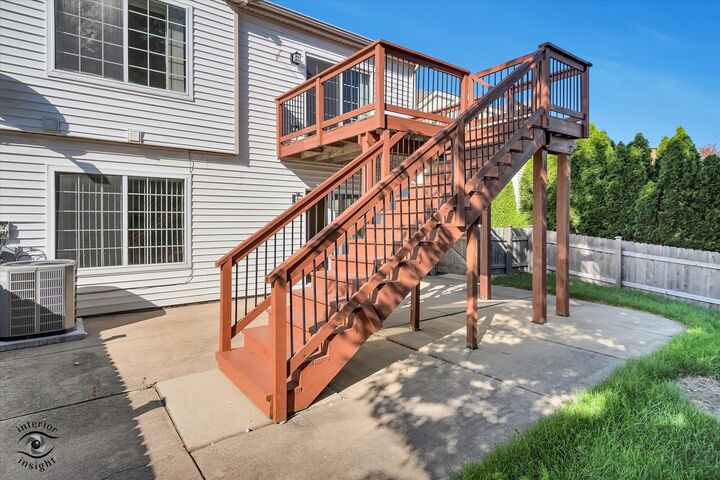

 Midwest Real Estate Data / Keller Williams Preferred Rlty
Midwest Real Estate Data / Keller Williams Preferred Rlty 2602 Timber Springs Drive Joliet, IL 60432
12467194
$6,432(2024)
Townhouse
2006
122,204
Will County
Neufairfield
Listed By
Midwest Real Estate Data as distributed by MLS Grid
Last checked Oct 2 2025 at 6:21 AM GMT+0000
- Full Bathrooms: 2
- Half Bathroom: 1
- Storage
- Appliance: Range
- Appliance: Refrigerator
- Appliance: Dishwasher
- Appliance: Microwave
- Ceiling Fan(s)
- Water-Softener Owned
- Cathedral Ceiling(s)
- Laundry: Washer Hookup
- Neufairfield
- Foundation: Concrete Perimeter
- Forced Air
- Natural Gas
- Central Air
- Finished
- Full
- Walk-Out Access
- Dues: $189/Annually
- Roof: Asphalt
- Utilities: Water Source: Public
- Sewer: Public Sewer
- Garage Door Opener
- On Site
- Garage Owned
- Attached
- Garage
- Asphalt
- 2
- 1,500 sqft
Estimated Monthly Mortgage Payment
*Based on Fixed Interest Rate withe a 30 year term, principal and interest only



Description