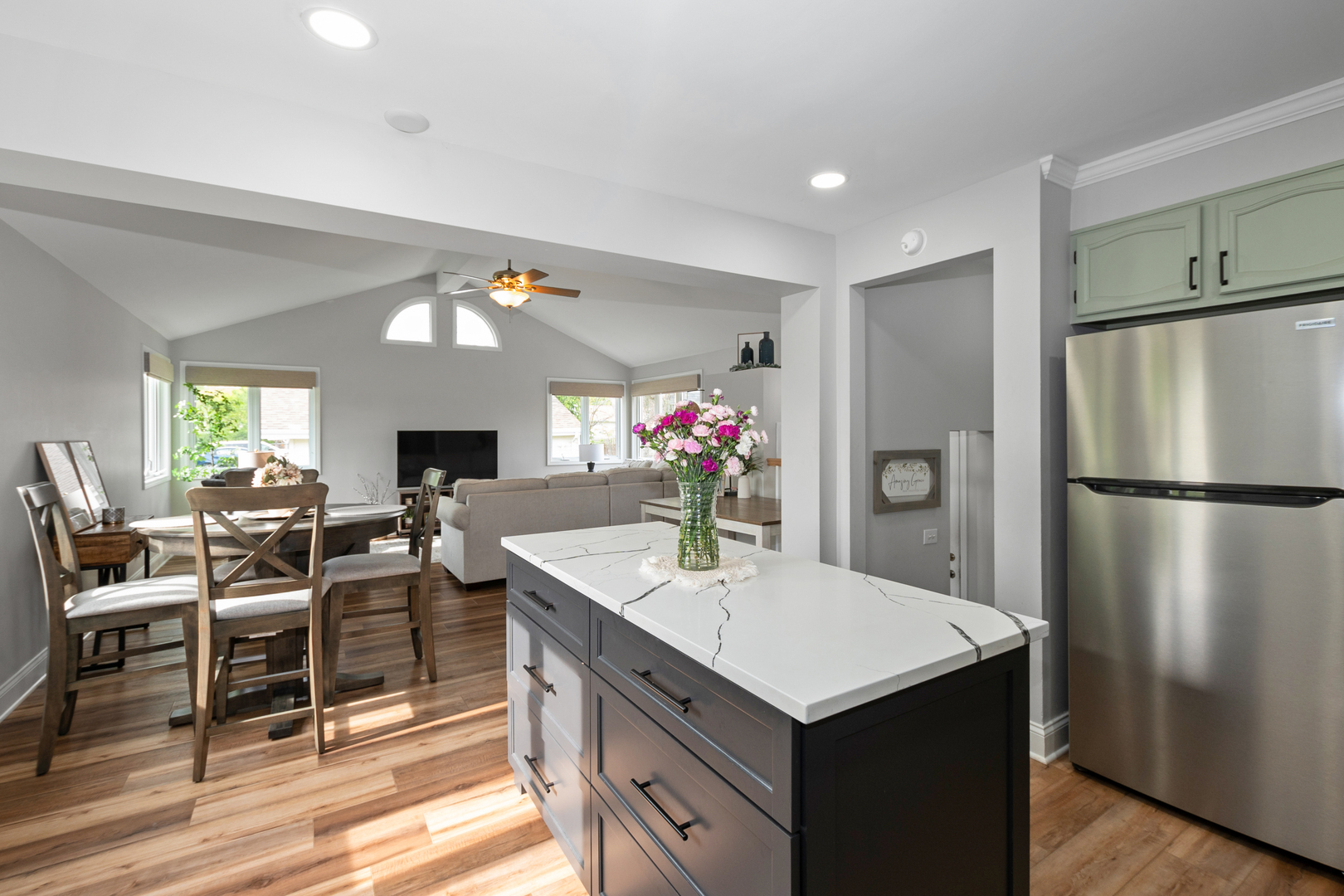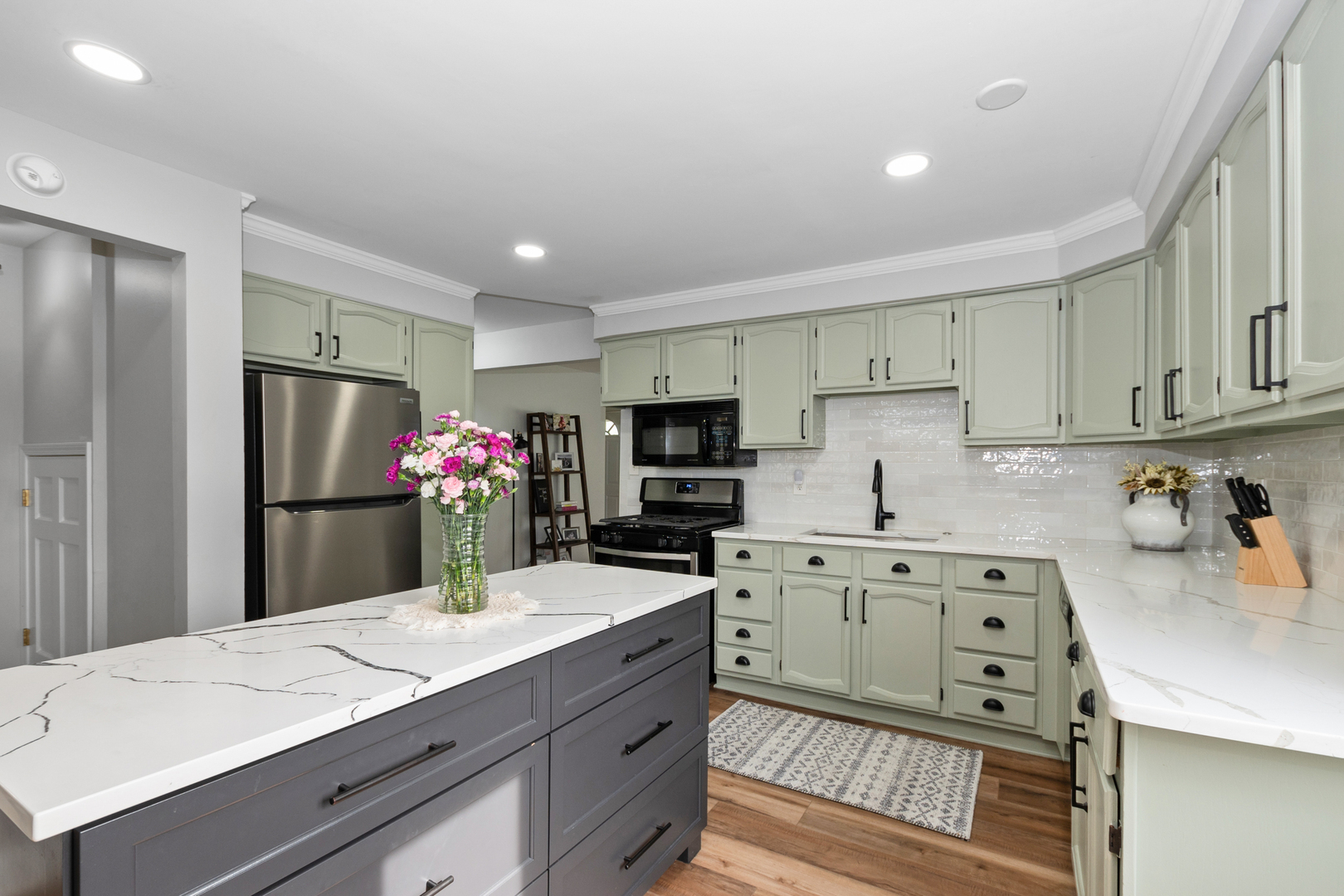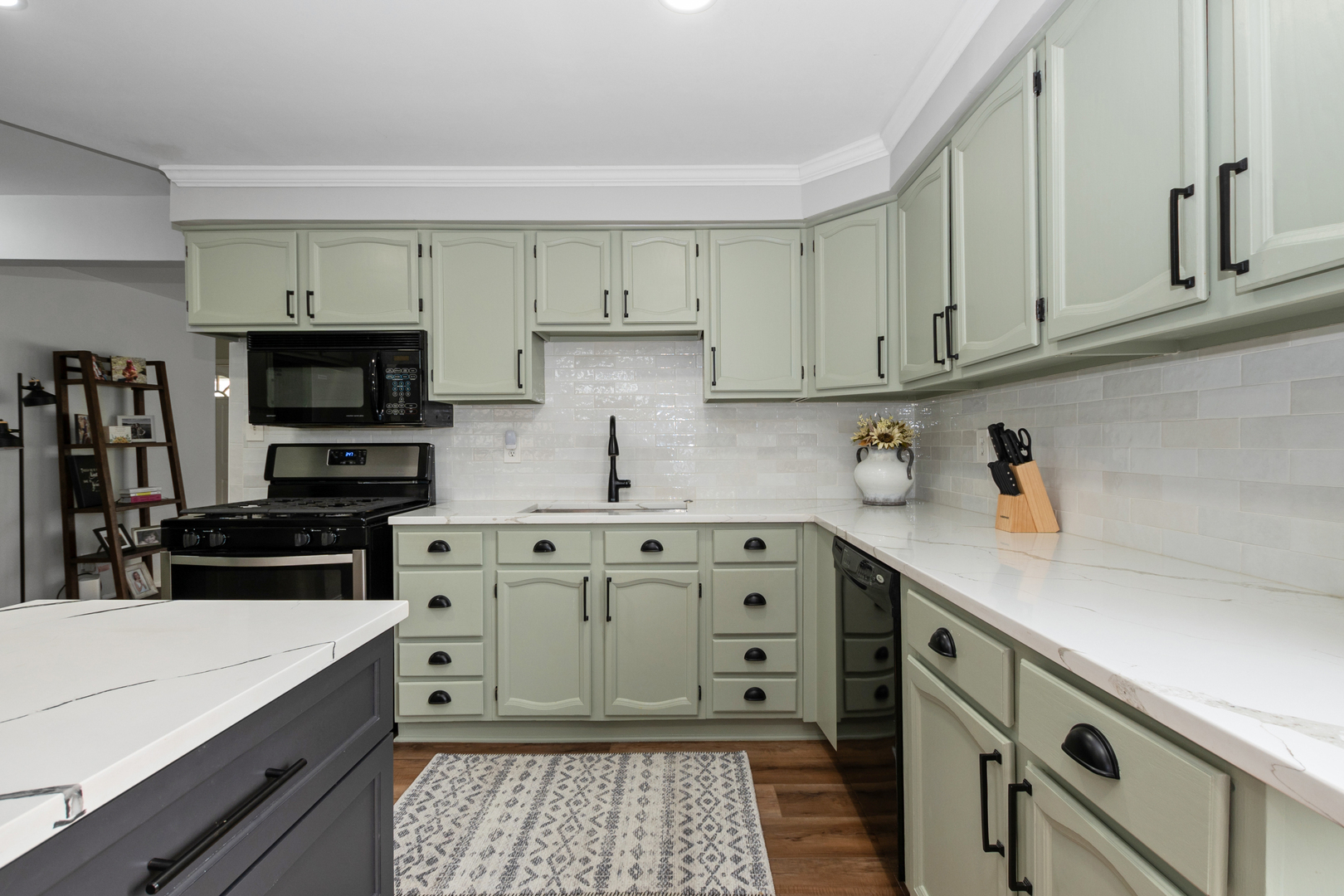


 Midwest Real Estate Data / Century 21 Circle / Mark Vaccaro
Midwest Real Estate Data / Century 21 Circle / Mark Vaccaro 7288 174th Place Tinley Park, IL 60477
12411200
$7,131(2023)
7,841 SQFT
Single-Family Home
1959
Ranch
140,230
Cook County
Listed By
Midwest Real Estate Data as distributed by MLS Grid
Last checked Jul 7 2025 at 3:15 AM GMT+0000
- Full Bathroom: 1
- Half Bathroom: 1
- Appliance: Microwave
- Appliance: Dishwasher
- Appliance: Refrigerator
- Appliance: Washer
- Appliance: Dryer
- Appliance: Disposal
- Foundation: Concrete Perimeter
- Natural Gas
- Forced Air
- Central Air
- Unfinished
- Full
- Roof: Asphalt
- Utilities: Water Source: Lake Michigan
- Sewer: Public Sewer, Storm Sewer
- Concrete
- Garage Door Opener
- On Site
- Detached
- Garage
- 1,527 sqft
Estimated Monthly Mortgage Payment
*Based on Fixed Interest Rate withe a 30 year term, principal and interest only



Description