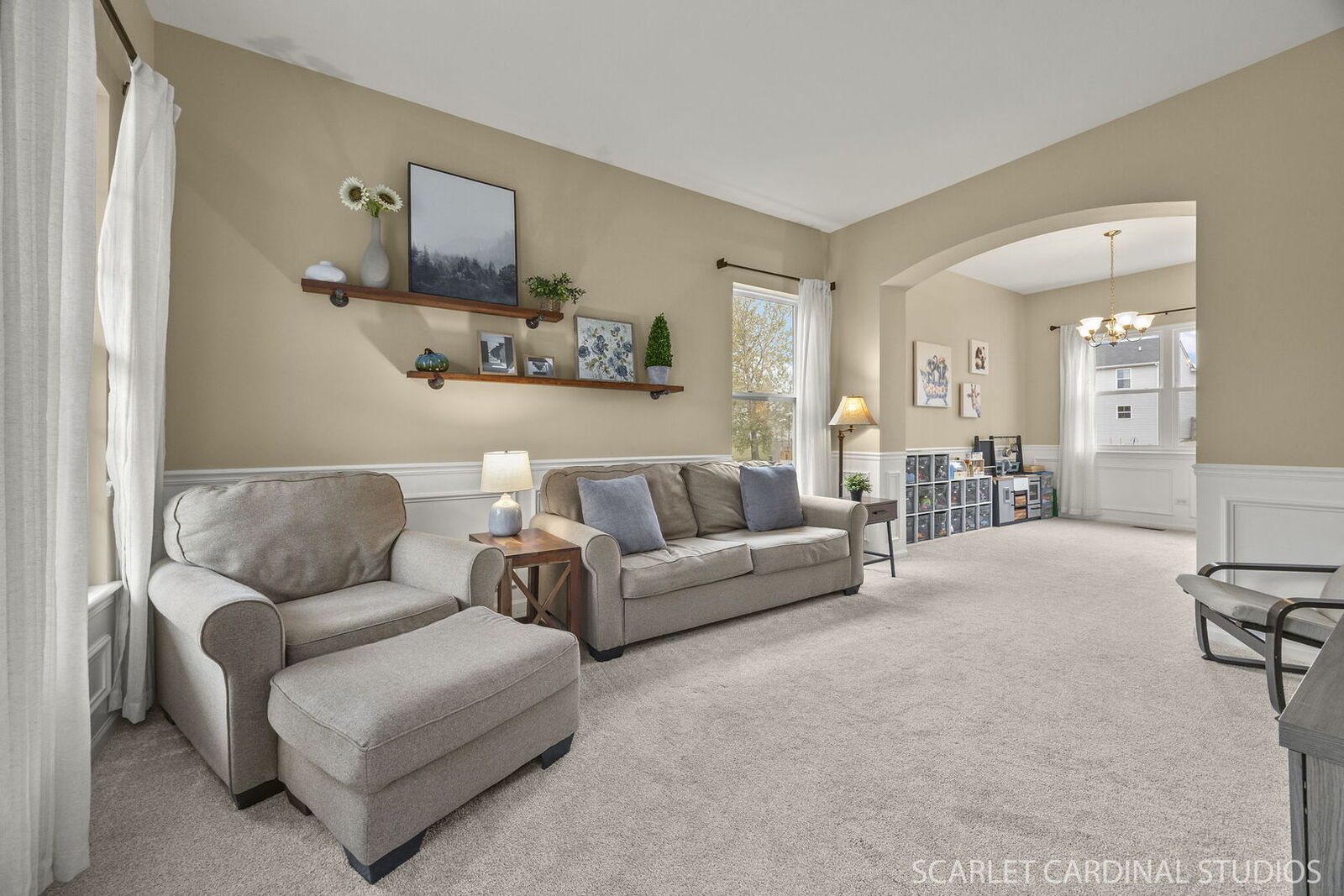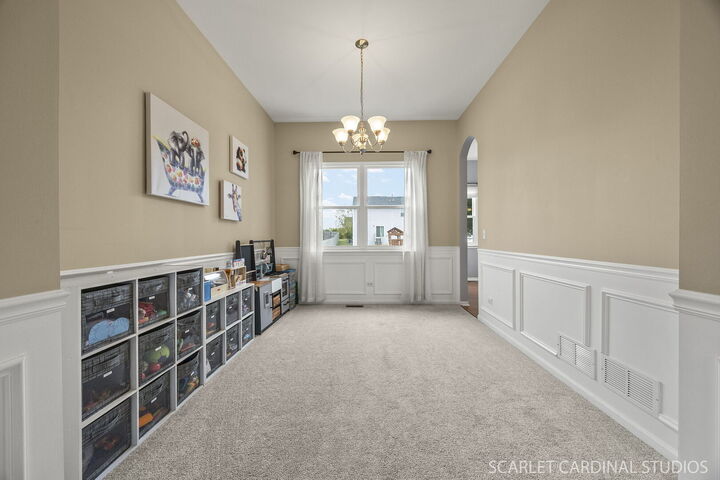


 Midwest Real Estate Data / Compass
Midwest Real Estate Data / Compass 3183 Pinewood Drive Yorkville, IL 60560
12315005
$8,486(2024)
10,019 SQFT
Single-Family Home
2009
Traditional
115
Kendall County
Caledonia
Listed By
Midwest Real Estate Data as distributed by MLS Grid
Last checked Oct 30 2025 at 3:34 PM GMT+0000
- Full Bathrooms: 2
- Half Bathroom: 1
- Walk-In Closet(s)
- Open Floorplan
- Separate Dining Room
- Laundry: In Unit
- Appliance: Range
- Appliance: Refrigerator
- Appliance: Washer
- Appliance: Dryer
- Appliance: Dishwasher
- Appliance: Disposal
- Appliance: Microwave
- Sump Pump
- Ceiling Fan(s)
- Security System
- Radon Mitigation System
- Sprinkler-Lawn
- Pantry
- Water Heater-Gas
- Appliance: Humidifier
- High Ceilings
- Laundry: Main Level
- Caledonia
- Mature Trees
- Gazebo
- Fireplace: 1
- Fireplace: Family Room
- Fireplace: Gas Log
- Fireplace: Gas Starter
- Foundation: Concrete Perimeter
- Forced Air
- Natural Gas
- Central Air
- Partially Finished
- Egress Window
- Storage Space
- 8 Ft + Pour
- Full
- Crawl Space
- Dues: $150/Annually
- Roof: Asphalt
- Utilities: Water Source: Public
- Sewer: Public Sewer
- Elementary School: Bristol Bay Elementary School
- Middle School: Yorkville Middle School
- High School: Yorkville High School
- Garage Door Opener
- On Site
- Garage Owned
- Attached
- Garage
- Asphalt
- 2,213 sqft
Estimated Monthly Mortgage Payment
*Based on Fixed Interest Rate withe a 30 year term, principal and interest only



Description